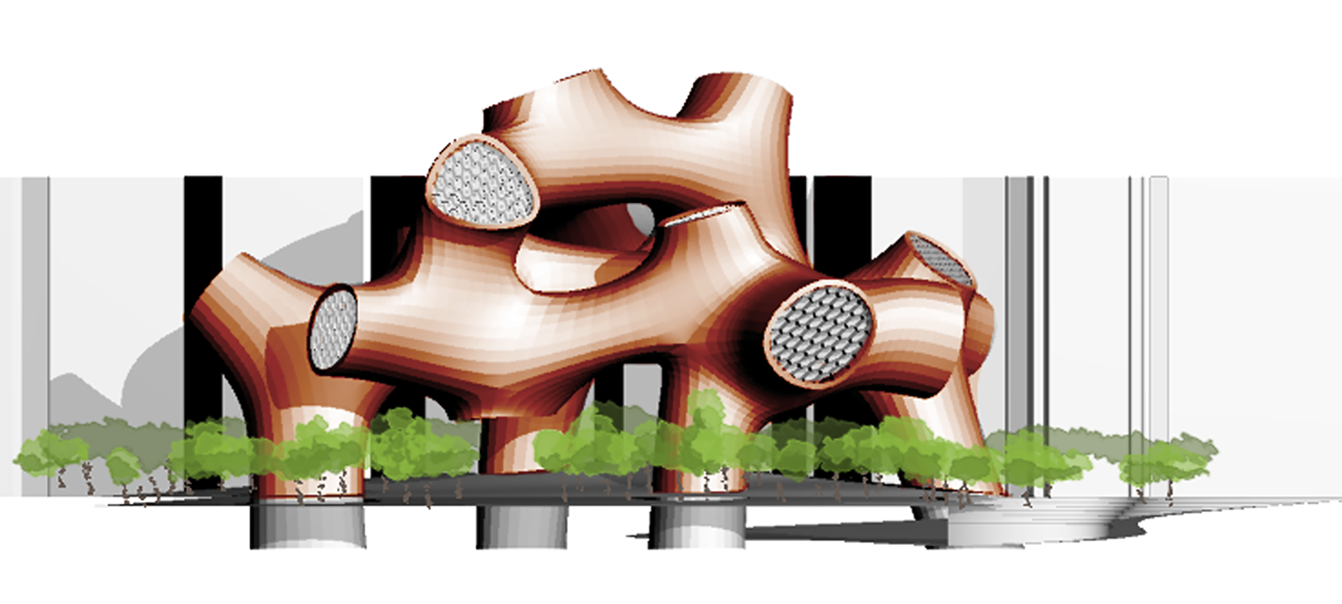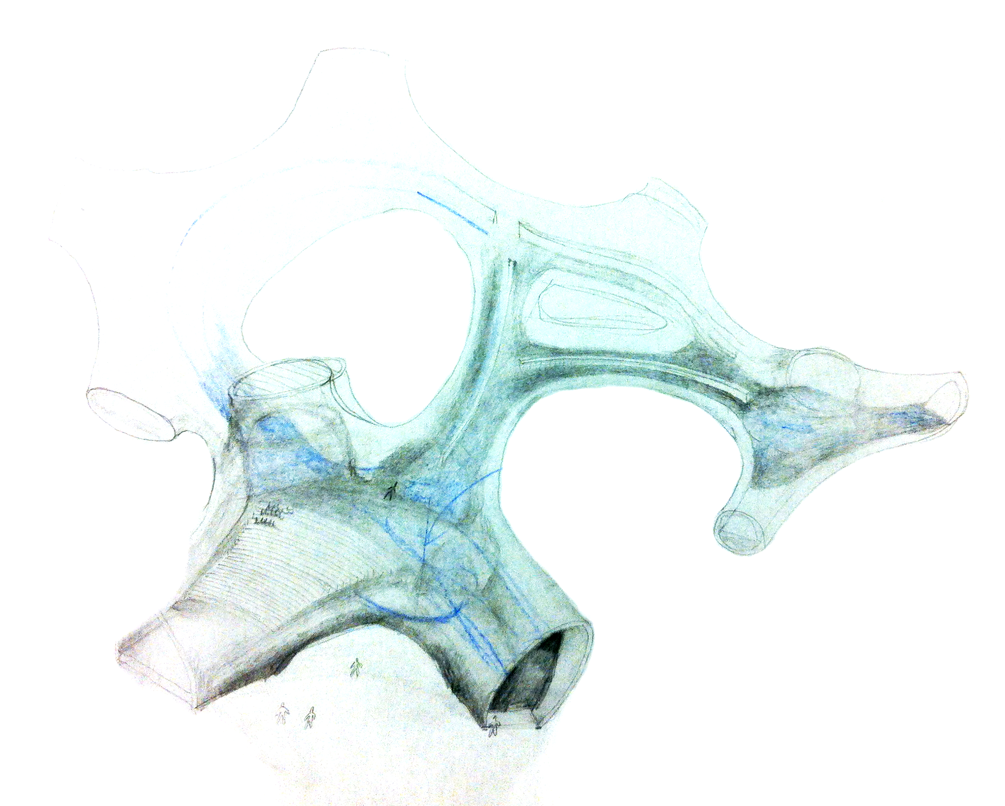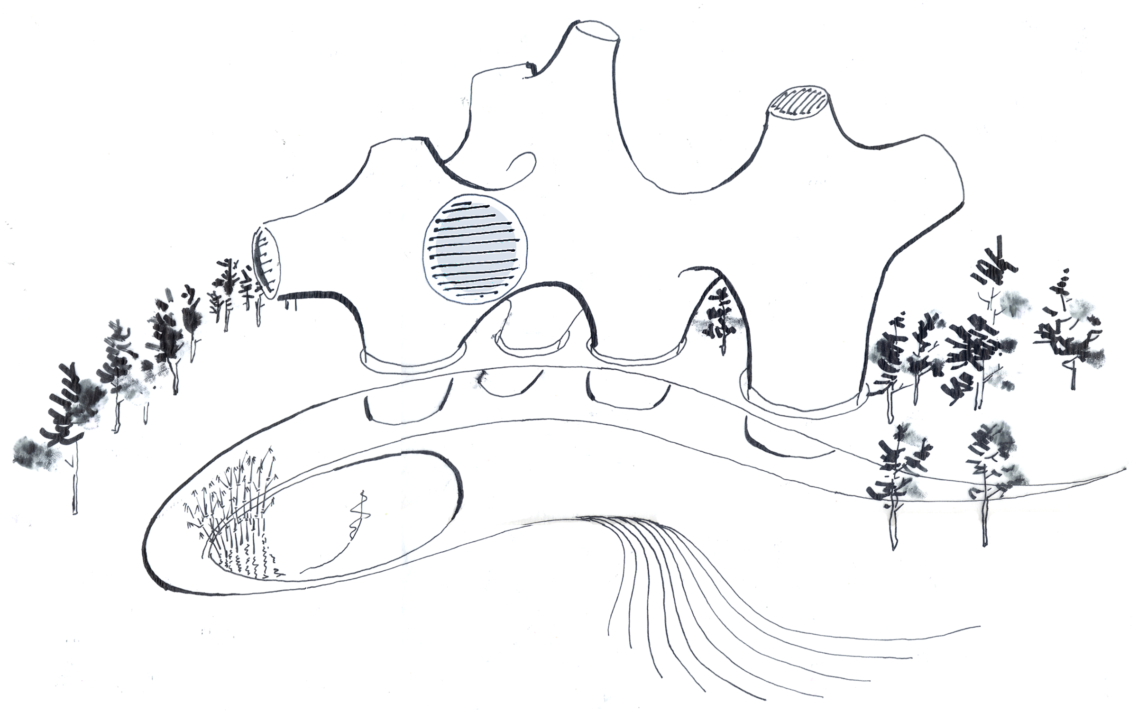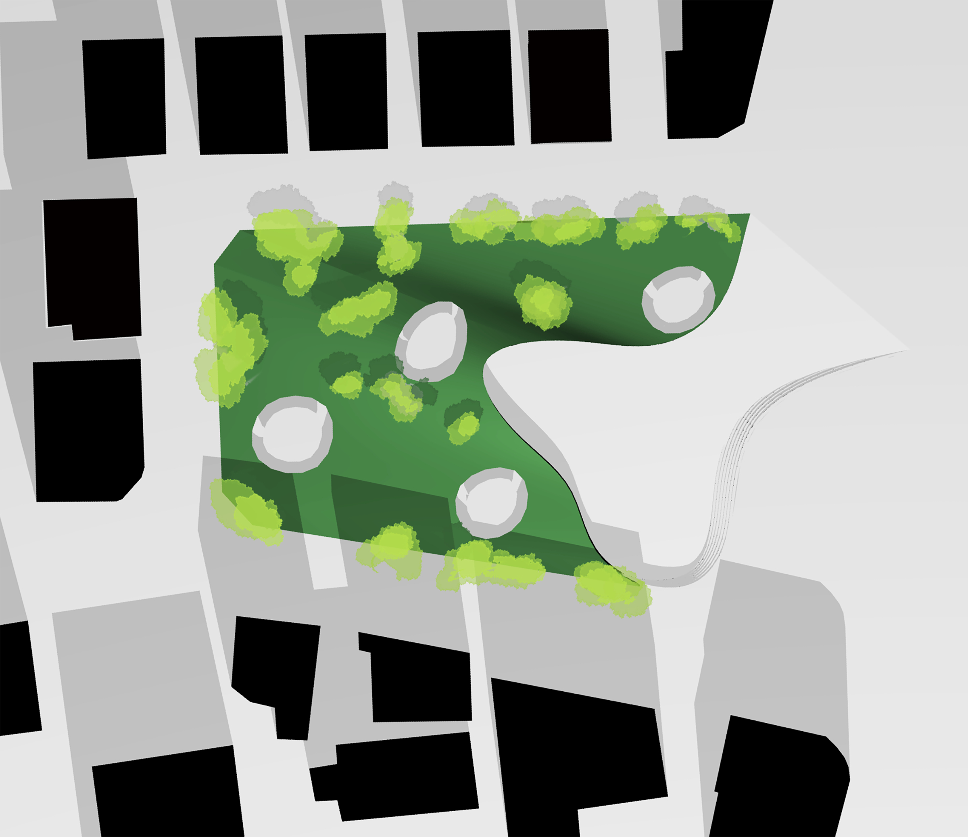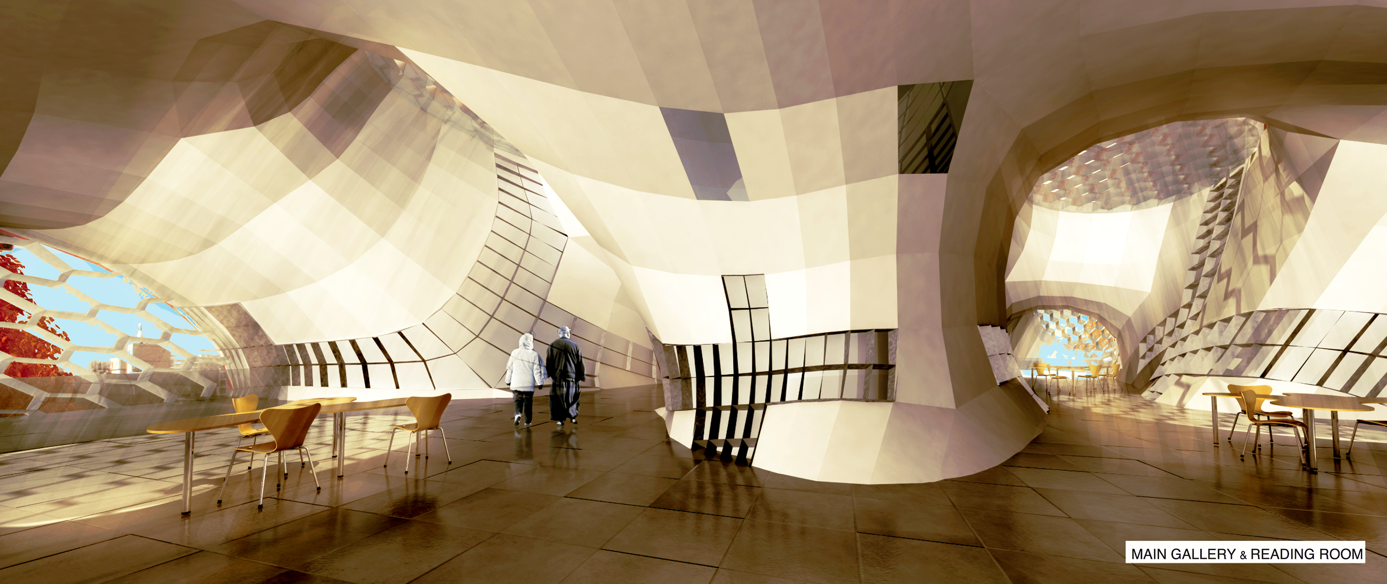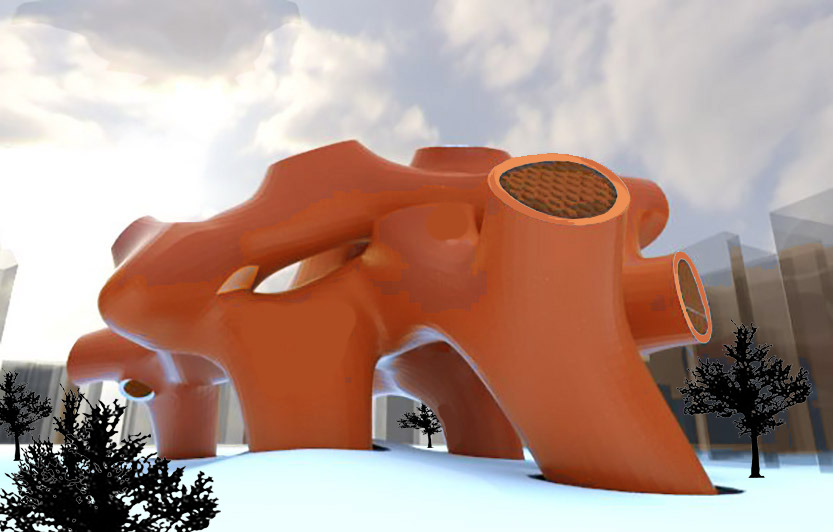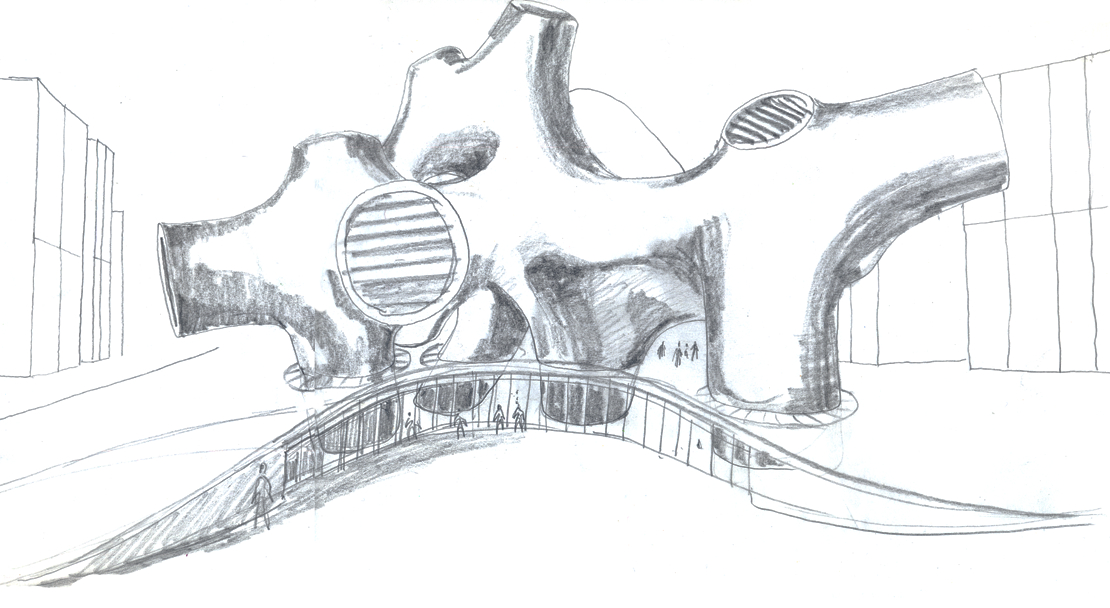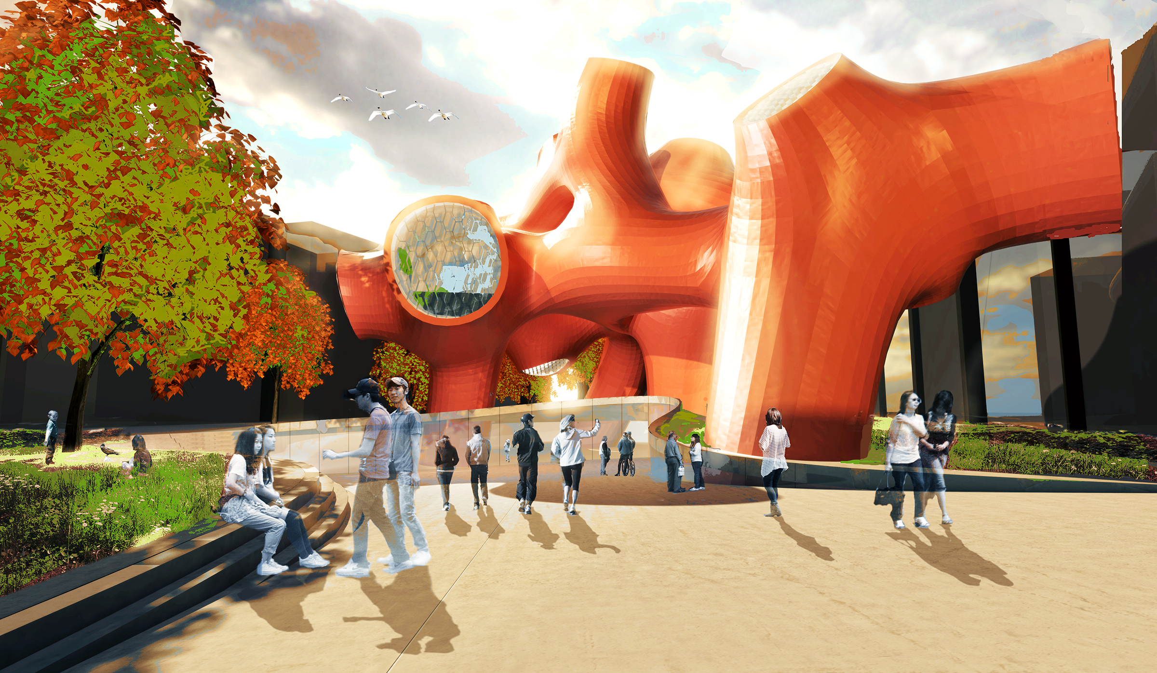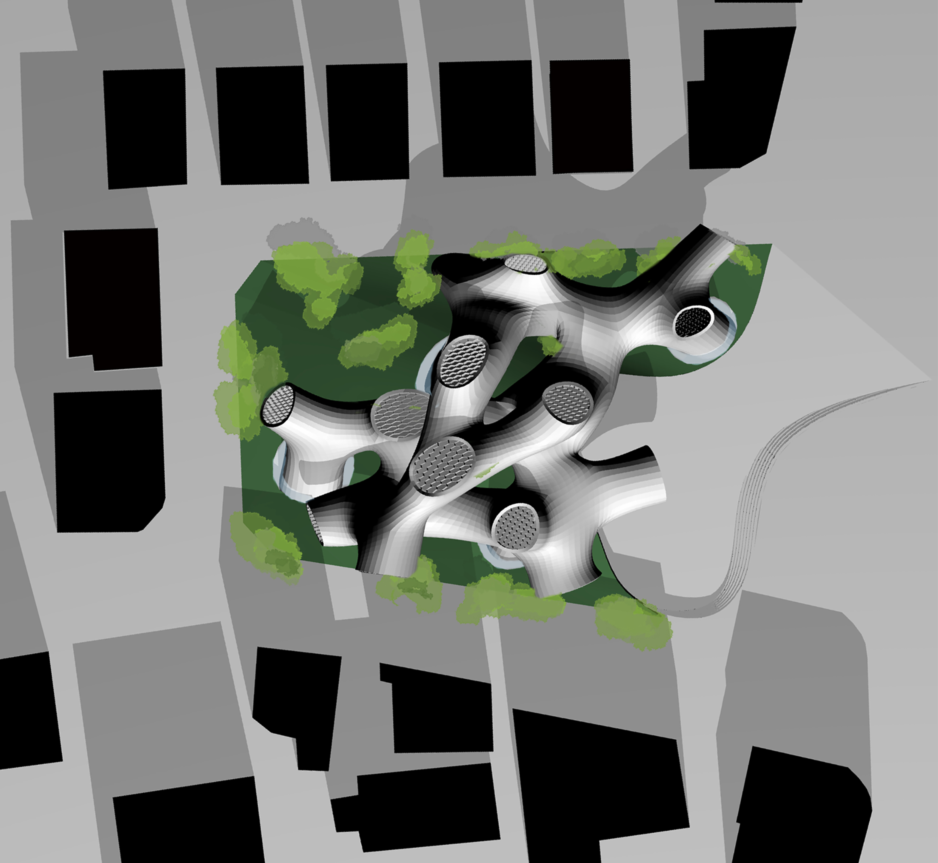Richard Kroeker
Architect
Daegu Library Competition
This design of a city library for Daegu, Korea was a multidisciplinary collaboration. The team included a ceramic artist, a computer parametric modeller, and architects. The premise was to design a building which left the urban site as open parkland. The building is designed as a kind of coral reef which occupies urban space in a different way than conventional buildings, allowing sunlight, vegetation and space to animate the ground plane in a dense urban area. The construction method uses components prefabricated in a shipyard, then craned into position and assembled on site. Spatial components form the structure, as in the hull of a ship or body of an aircraft. The team consisted of Neil Forrest, Roly Hudson, Diogo Burnay, and Richard Kroeker.
