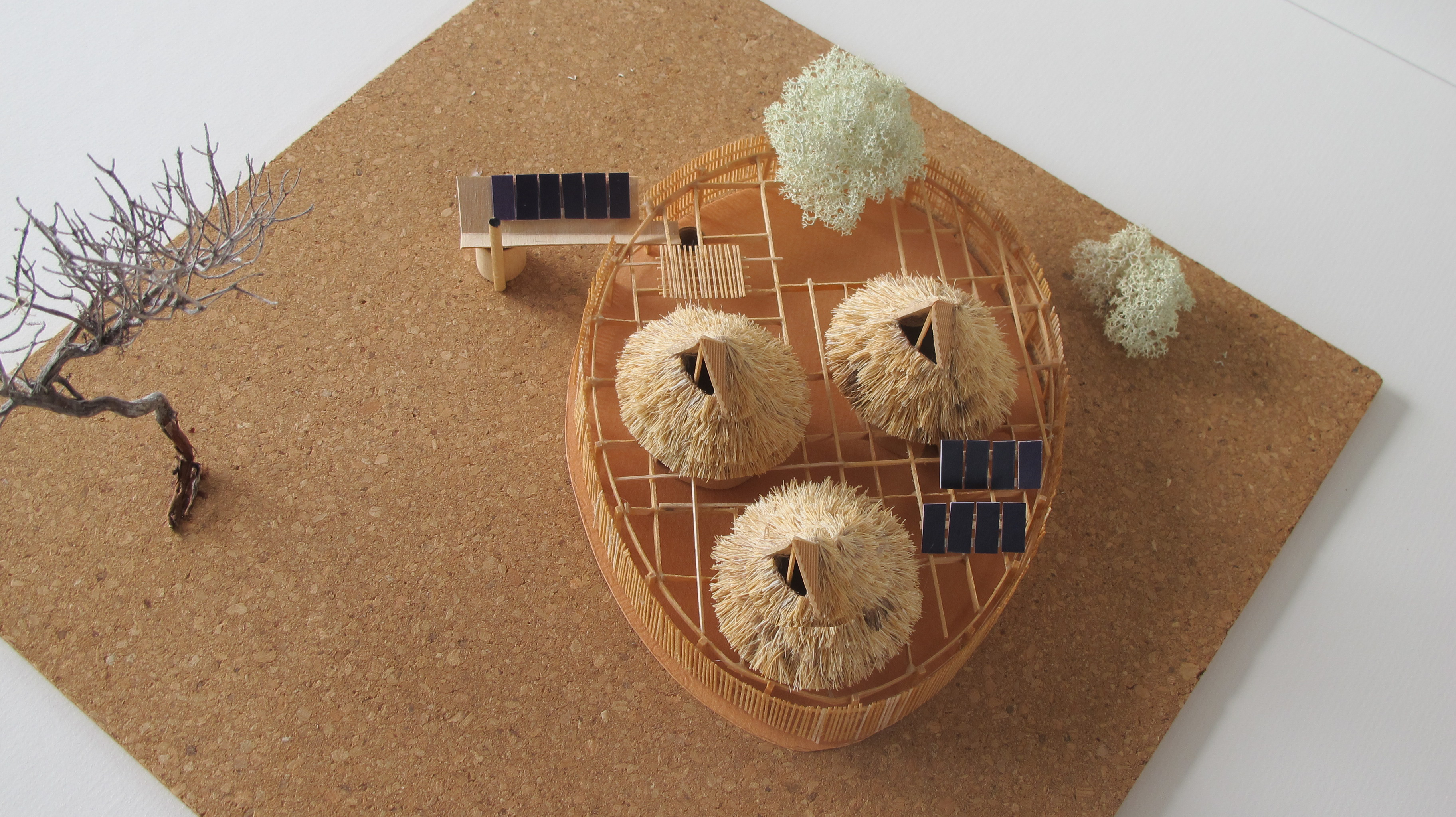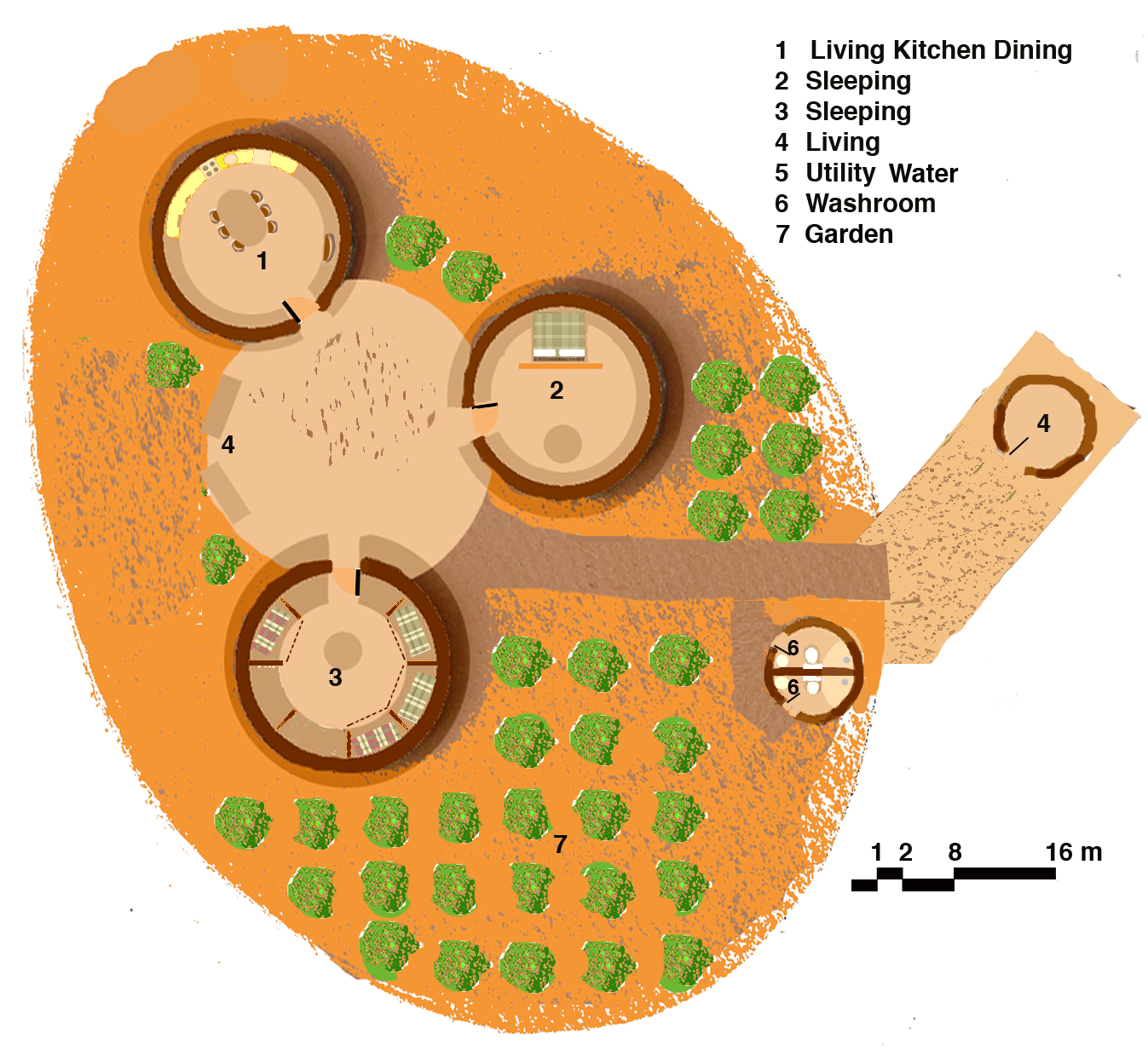Richard Kroeker
Architect
Sub-Saharan House
Senegal
This was a proposal for a rural house in Sub- Saharan Africa, which could be built using local material and skills. The compound would contain the living spaces, and also protect food production from predation. It would collect solar energy and rain water, and use ground cooling, thatch, and earth walls to cool living spaces. The cylindrical plan creates structural stability for earth walls, encloses most space with the least material, and avoids direct solar exposure to wall surfaces.

